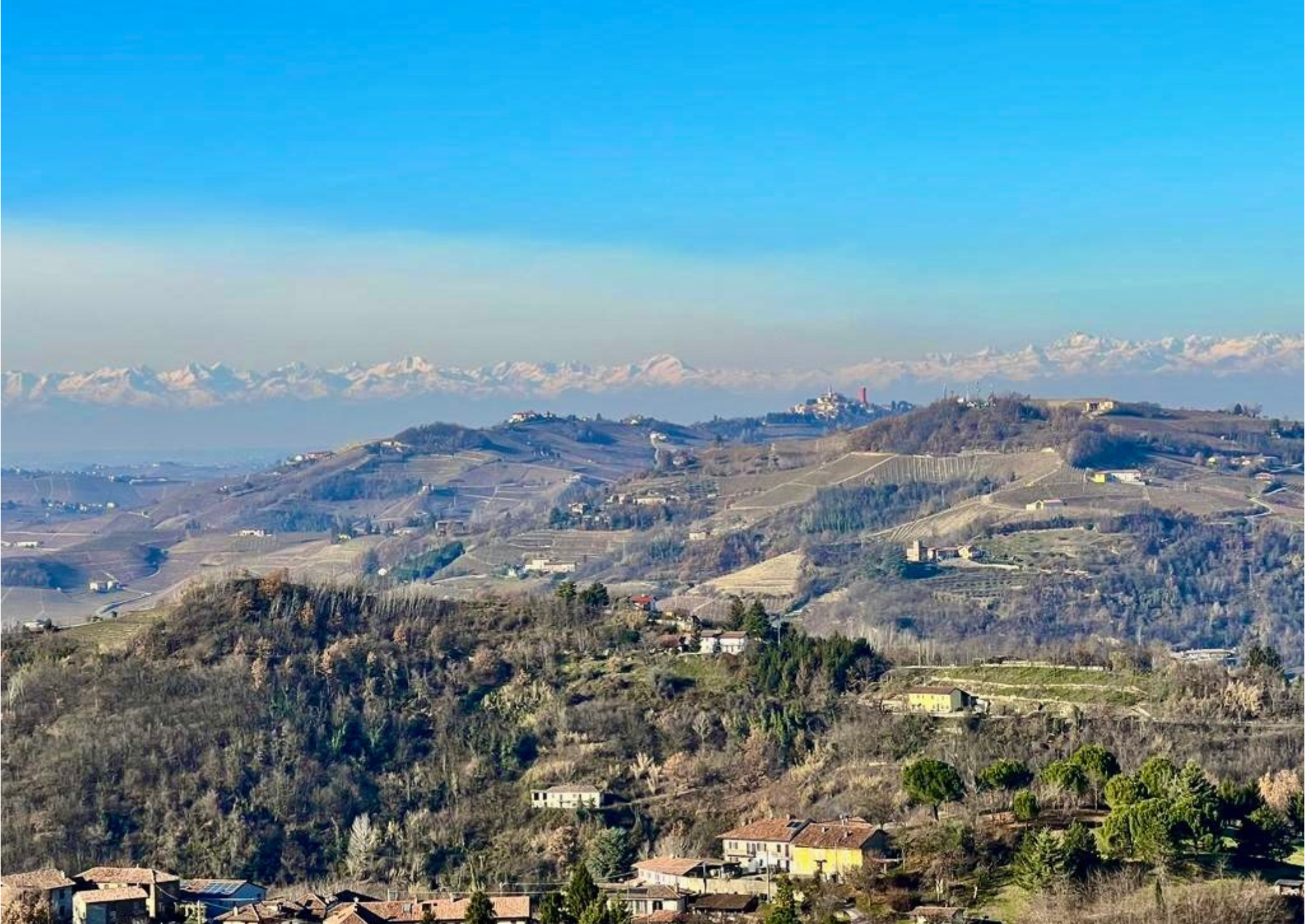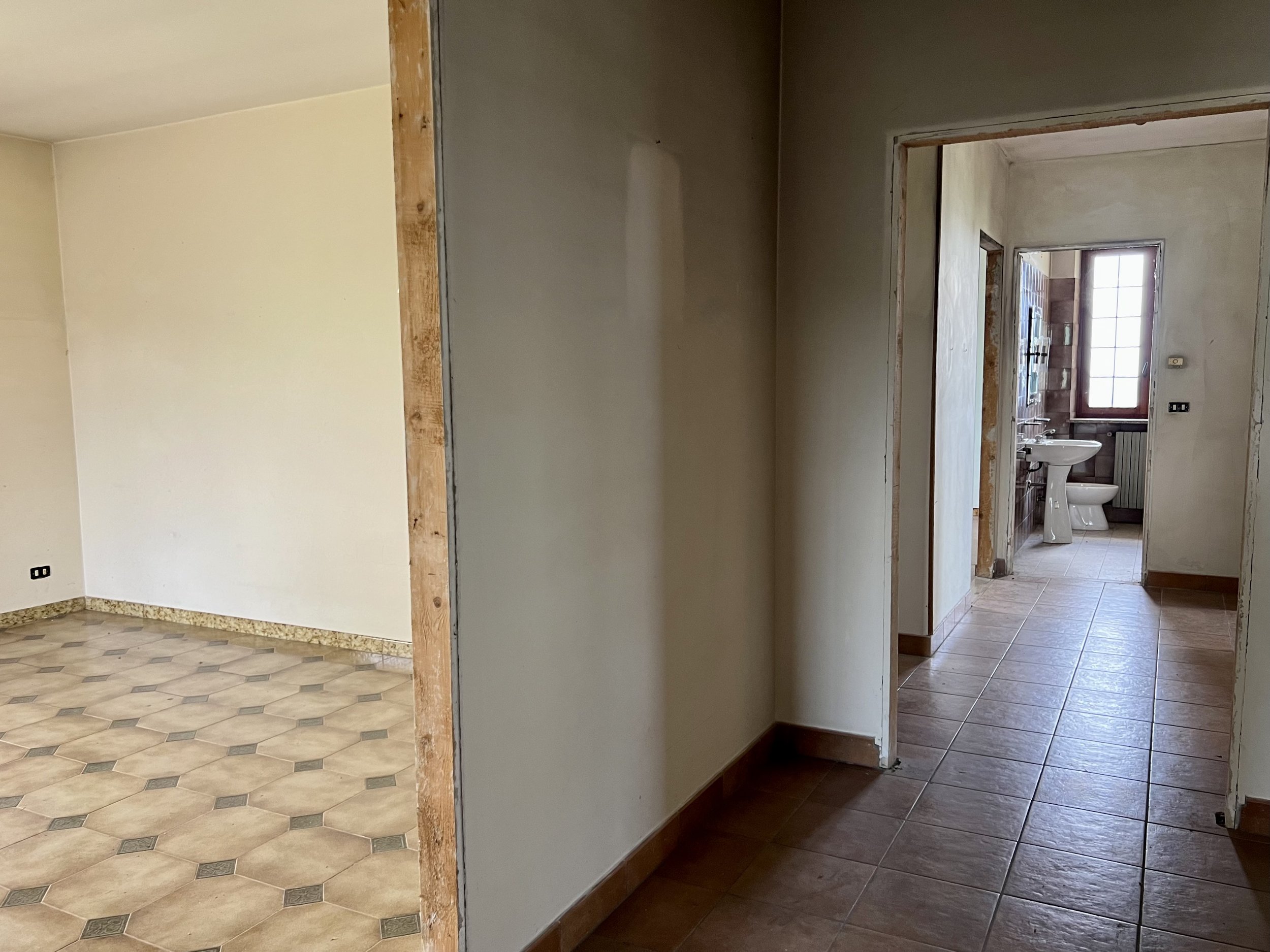Villa Giulia with 360 degree views
PRICE 480.000 € // REF 316
This is a truly unique opportunity if you want to create your dream home in Piemonte! This villa, built in 1972, is situated in the most panoramic location imaginable, in the hills above the wine making town of Canelli. It has a 360 degrees view over the famous local vineyards, the alps and the neighbouring villages. It is built in a quiet and sunny area and in just 7 -8 minutes drive to all the services that Canelli can offer; two weekly markets, schools, banks, and a variety of shops, cafes, restaurants and famous winemakers (Contratto, Coppo and Gancia just to mention a few). Plus not to forget all the local events and fairs (white truffles being one of them….).
The house is sold with drawings and plans on how the property can be renovated. The structure of the house is sound and strong. The roof is built in cement and is in good condition. The plans are not binding but merely suggestions for how the villa can be restored. Here you really have something good to build on, and to which you can make major changes depending on what your wishes and needs dictate.
The proposed renovation can be realised on the "building's terms" and you can save money as the proposed renovation recommends utilizing many existing structural features; most of the roof, external walls, door openings, staircase and floors. When rebuilt, it will be a beautiful Piedmontese house built with original materials, year-round insulation, underfloor heating and all modern facilities and amenities.
On the ground floor you can have a bright and open plan kitchen with amazing views and direct access to the garden and the pool area. Next to the kitchen is a similar bright and spacious living room with a fireplace and views towards the west, Monte Viso and the sunset. By the main entrance door you can have a double bedroom with an ensuite bathroom plus a laundry room, wardrobe/and or guest bathroom.
On the first floor four good size bedrooms, all with ensuite bathrooms - of which two of the rooms will have their own balcony. The south facing bedroom will have its own terrace. The attic floor can be used for storage space, TV room or further bedrooms.
There is a big and dry underground cellar where a wine-cellar, gym and storage/utility rooms could be placed.
A big infinity-pool (5 x 15 m) is planned on the side towards the valley and the town of Canelli. Underneath the pool one can make the technical room for the pool plus storage room for garden tools, bicycles, garden furniture etc. The outdoor area can be divided into a courtyard with gateposts, electric gate, parking area, garden walls, terraces plus a pergola, outdoor summer-kitchen and pizza oven by the pool terrace. The possibilities are infinite! The sales price includes the project proposal but not the building woks/costs.
This is a truly amazing located property which can be tailor made to your taste!
Villa giulia
REF. 316
canelli
Bedrooms: 5
Bathrooms: 5
Pool: no
House size: ca. 443 m2
Land size: ca. 3.000 m2
ENERGY CLASS G
Contact:
Case&Castelli
Via Bianca Lancia 14
14041 Agliano Terme (AT)
+39 333 642 8608
mail: sissel@casecastelli.com














































